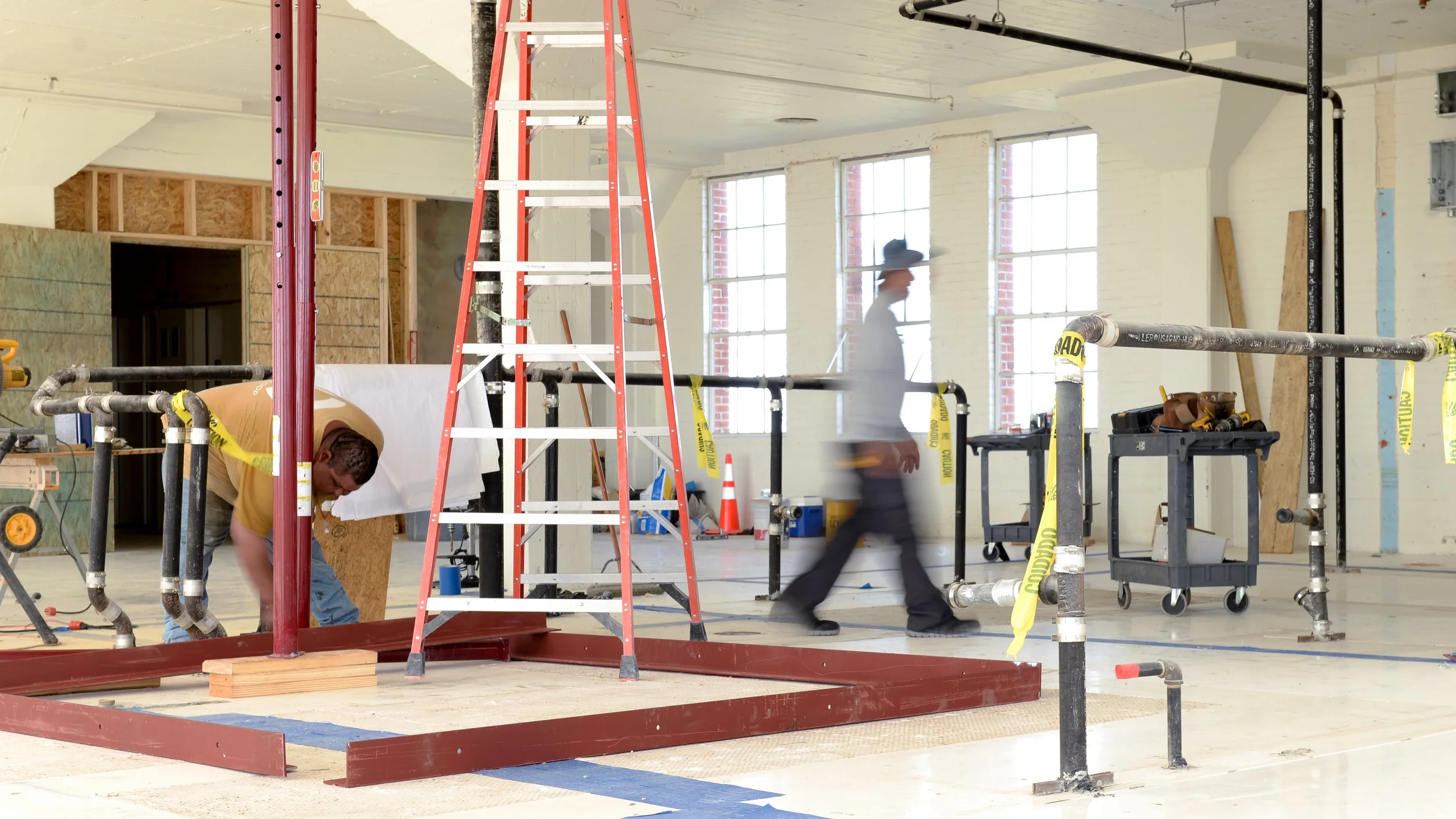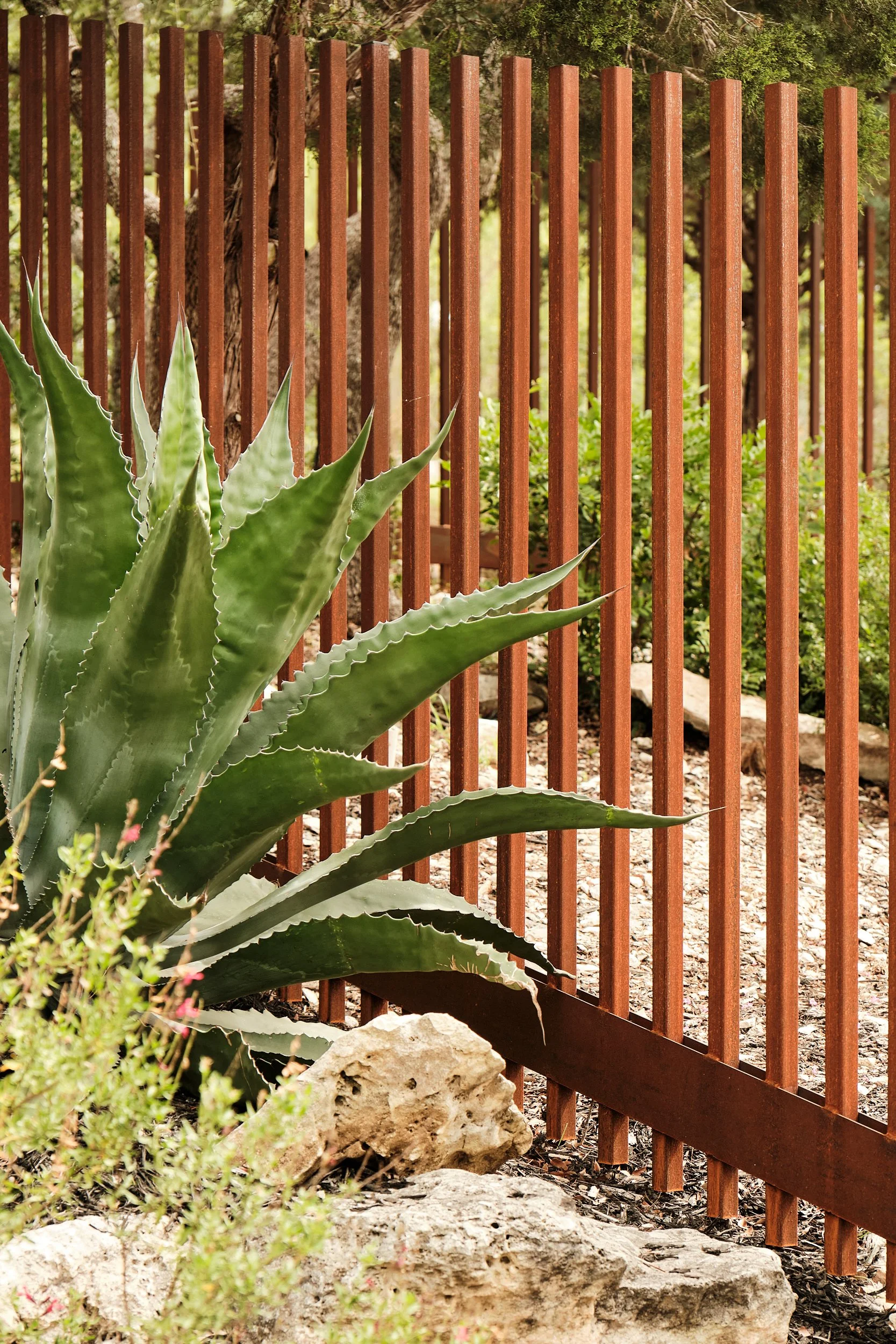
How We Work
At Design Coop, our design-build approach blends creativity, craftsmanship, and precision. We guide clients through a clear three-phase process that moves seamlessly from design to construction.
The Phases
-
Define project goals and requirements
Create initial design concepts, including site plans, floor plans, elevations, building sections, and optional 3D renderings
-
Develop detailed construction documents ready for permitting
Provide preliminary construction estimates and project timelines
Finalize finishes, specifications, and detailed schedules
Coordinate with engineers and local agencies for permit acquisition
-
Assemble the construction team
Manage and oversee all construction activities through project completion
Each phase is tailored specifically to the scope of work defined in our initial conversations. In Phase 2, we deliver a detailed estimate covering the expected time, materials, and labor for the project after all selections have been made. In Phase 3, construction services are billed on a Time and Materials basis with invoicing every 15 days.
We maintain full transparency by following a structured schedule of values and providing regular updates, including potential cost savings.
“Design Coop took into consideration the age of the home, the details of the existing structure, and helped us get it to a more useful modern design. They have a lot of experience converting older homes into more modern living spaces, keeping the old design elements and architecture in mind.”
— CR


